The Republic of Venice is the cradle of one of the greatest architects of Western civilization. The influence of this figure has been enduring and profound, inspiring the course of the history of architecture for several centuries. This is Andrea Della Gondola, universally known as Andrea Palladio. His story started and always revolved around Veneto, yet eventually it spread from the region to Europe and lately to USA and it is still far from being done.
Palladio is, indeed, the father of the glorious venetian churches of
San Giorgio Maggiore and
Redentore, the Vicenza’s elegant public palaces of the
Basilica and
Loggia del Capitaniato and, more than anything, of the fabulous villas scattered across the region, commissioned by the aristocratic elite of his times.
Villa Malcontenta, Villa Rotonda, Villa Contarini, Villa emo, Villa Barbaro are only few among the inspiring rural palaces he designed during his career.
These works played, thereafter, a paramount role in the development of architecture, especially in Protestant states such as England and Germany, reaching even, as mentioned above, USA.
He has been the symbol of a civilization of high aesthetic and moral values, and he inspired other great architects, such as Le Corbusier, Thomas Jefferson, and grandiose buildings like The White House in Washington and the United States Capitol. His legacy has been so extraordinary, that America recognized him "Father of American architecture" in 2010.
Palladio and his way to the top
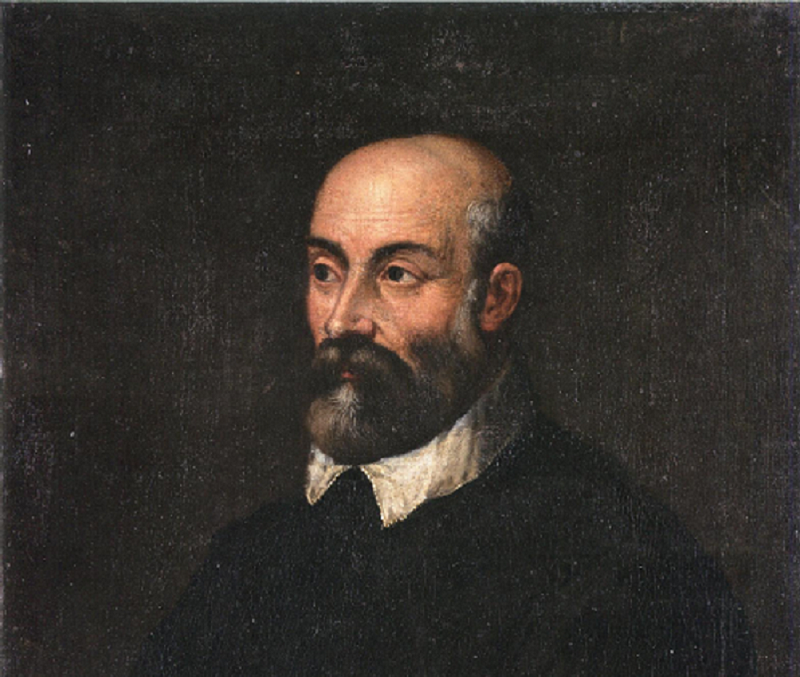
From a family of modest origins,
he was born in Padua in 1508 and, for all his teenager-hood he worked as provincial stonemason. Luckily, the 16th century was a good time for an ambitious artist to be born and the proximity of Venice was another great perk. The Renaissance was experiencing its height of splendour; it was far from being drenched and was still open for new ideas and bold possibilities. Therefore,
being in the right place at the right time drove this young mason to success.
The shift happened in his late twenties, when he met his mentor-to-be, the intellectual Gian Giorgio Trissino, while working on his country estate, Villa Trissino. He was a humanistic patron in love with Vitruvius and the ancient roman architecture, who, after noticing young Andrea and his skills, decided to select him as one of his pupils. Consequently, he introduced him to Vicenza’s aristocratic environments, he acquainted him with the elite of Venice’s Republic teemed with academics and writers, and he gave him support in the disclosure of his architectonic vocation. So, Della Gondola started his educational path, studying the important Roman architects, educating himself to Classicism and travelling with Trissino to Rome several times. Here, he drew, measured, detected, sketched and prepared the materials for his great works. Finally, from the ordinary stonemason he was, he turned into a world-class architect ready to challenge himself and the architectural status quo. He received even a stage name, Palladio, an allusion to the mythological character Pallade Atena and the Classic antiquity he remarkably absorbed. In Rome, he had also the possibility to apprehend the architectonical styles of contemporary Renaissance architects, such as Bramante, Raphael and Peruzzi. Palladio’s Classicism, in fact, sprang from the harmonious union between antiquity and modernity, without falling in slavish imitations of the past, but rather adding his own innovative vision to it.
He believed that antiquity could add authority to a building, thanks to its capacity to recall history and distant, noble, vibes. Therefore, his constructions present ancient forms, capable to enhance the dignity and grace.
He was fascinated by the ancient sense of proportion, as the harmonic relations of the architectural elements and geometrical accuracy between the parts. He believed in the decorum of buildings, projecting only components resulting suitable for them. From these principles, comes from his approach to work all’antica, rediscovering the purism of the Roman builders. For this reason, Palladio’s works show ancient façades, columns, entablatures and decorations in the classical style.
Nevertheless, he aimed also to stay attached to his present time, designing meaningful and expressive architectures. In fact, he was also interested in the function of the fabric, claiming that the shapes were to respect and follow the purpose of their building. He relied, therefore, on the genius loci, the significance of a place. His studies involved also wider areas, where he applied the value of virtu, envisioning cities as living creatures, with their personal cultural and moral characters.
Vicenza as a new Rome
_-_facade_on_Piazza_dei_signori.jpg)
Palladio cherished deeply Vicenza, his adoptive city, which was demonstrating a substantial cultural value and thus, wished some levels of independency from Venice. Here, the architect transformed the city centre, turning it into a refined and classical hub.
His first public major Vicenza’s commission happened in 1546, when he was nominated to recast the external covering of the Gothic town hall. Despite many distinguished artists before him offered reconstruction plans, they all have been rejected, in favour of this local architect, still largely unknown.
Palladio added an elegant white stone façade to the pre-existing gothic construction, characterized by a pattern of rhombuses in red and yellow marble and still visible behind the new structure. His project was planned to be suitable to both the Gothic style of the old building and the dimensions of the classical orders to include, resulting in a composition of great proportional delicacy, sober yet spectacular.
It involves a series of arcades and an exterior gallery with serliana openings on the first floor. The architecture is solemn but not heavy, lively in the relationship between solids and voids, agile in the lights and shade effects, and rhythmic in the alternations between curve and straight lines. The superior terrace helps displace the geometric rigor, while showcasing the old roof, in the shape of an upside down ship hull. The elements of the new façade are the visual representation of the high significance of the venue, renamed Basilica, to link it with the Roman basilicas, designed for meetings and confrontations over important public topics. Majesty, light contrasts and vigorous flow create a strong visual impact, leading the building to become Vicenza’s main little treasure.
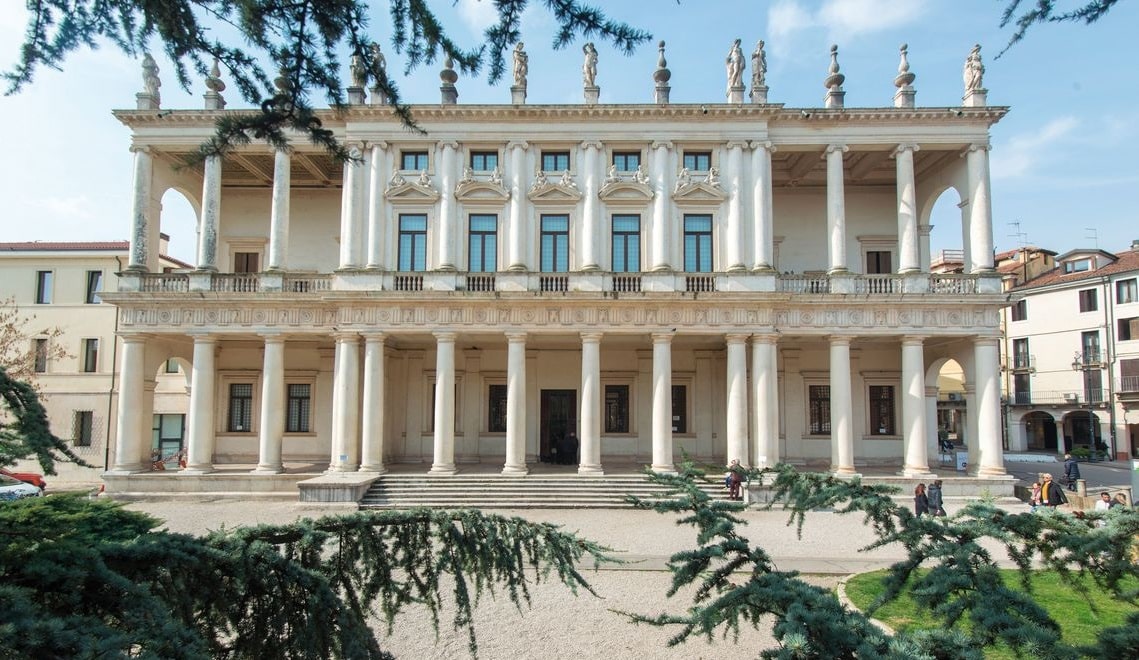
The superintendent of this construction site was the Count Girolamo Chiericati. This influential figure of Vicenza’s aristocracy was, together with Trissino, a powerful supporter of Palladio. He was the one persuading the City to designate him for the Basilica’s project and, in 1550, he commissioned the young architect to design his private urban residence, the Palazzo Chiericati, adorning, consequently, the city centre of Vicenza with another monumental building. This palace, today historical venue of the Civic Museum, presents polished and pure forms, which boost the nobility of the venue. It is composed by a central body, laying between two symmetrical and slightly backword wings. The ground floor is characterized by a portico with Doric columns, with the relative classical entablature, whereas the upper floor includes a central close section lightened by big windows and Ionic columns and set between two symmetrical loggias with the same rhythm of columns. The external architectural composition is completed by a series of sculptures on the roofline. Palladio did not use marble or other precious material for this palace, indeed, the columns are made out of stone plastered in white. This is due to the fact that he believed to properly enhance the value of the palace just using Classical, neat shapes, recalling the ancient times and creating a harmonious fusion of solids and voids, light and dark and noble elements. Here, it is also easy to notice Palladio’s ability to interpret the place surrounding the constructions: in this case, in fact, the palace rises up in a broad open space at the external limit of the city centre, in front of the river Bacchiglione. Therefore, the two storeys with loggias aim to modulate the passage from the building to the environment, blending them together in a cohesive composition.
.JPG)
Palladio’ s contributes to his city, at this point, were far from being concluded. About 20 years later, in 1571, when he had already become an acclaimed architect, Palladio worked for the public building opposite to the Basilica, the Loggia del Capitaniato. The red - brick palace is characterized by giant columns, with a loggia facing the square, covered by vaults and holding the main space of the building: a large meeting hall called Sala Bernarda, outlined by big windows and balconies. The final floor includes an attic with balconies and a long continue balustrade, starting over the architrave of the great columns. The two venues, the Loggia and the town hall, present several differences: to the purism of the Basilica’s arcades, the Loggia answers with giant columns in Composite order, whereas to the frugality in ornaments of the former, corresponds the decorative richness of the latter. Nevertheless, the different yet classical elements and the two – toned colours of the buildings, create a solemn and graceful atmosphere all around the square.
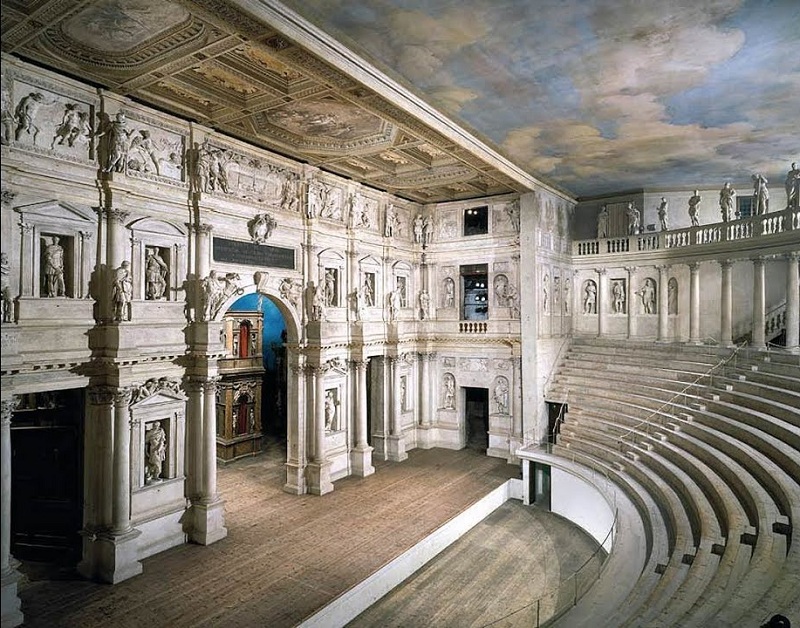
The last project Palladio offered to the city of Vicenza occurred the year of his death, in 1580. He got nominated to be in charge of the erection of the Olympic Theatre and he managed to prepare an original and modern model. Even though the construction works have been run by either Palladio’s son, Silla or by his disciple, the architect Vincenzo Scamozzi, the theatre can be considered the first example of his immense legacy. The composition of the interior is truly impressive. The semi elliptic parterre ascends and culminates in a beautiful loggia and a balustrade terrace. In the meanwhile, the scene represents the façade of a palace, with a game of protrusions and recesses and with three main openings leadings to five different perspective roads, which turn a close space into a city, creating a visually enlarged area.
Since 1994, all the mentioned architectures, together with all the other works of Palladio in Vicenza, due to their importance, their history and their beauty, have been declared UNESCO Heritage sites. This is an homage the city offers to its major artist, who adorned and took care of it for all his live.
The Palladian villas
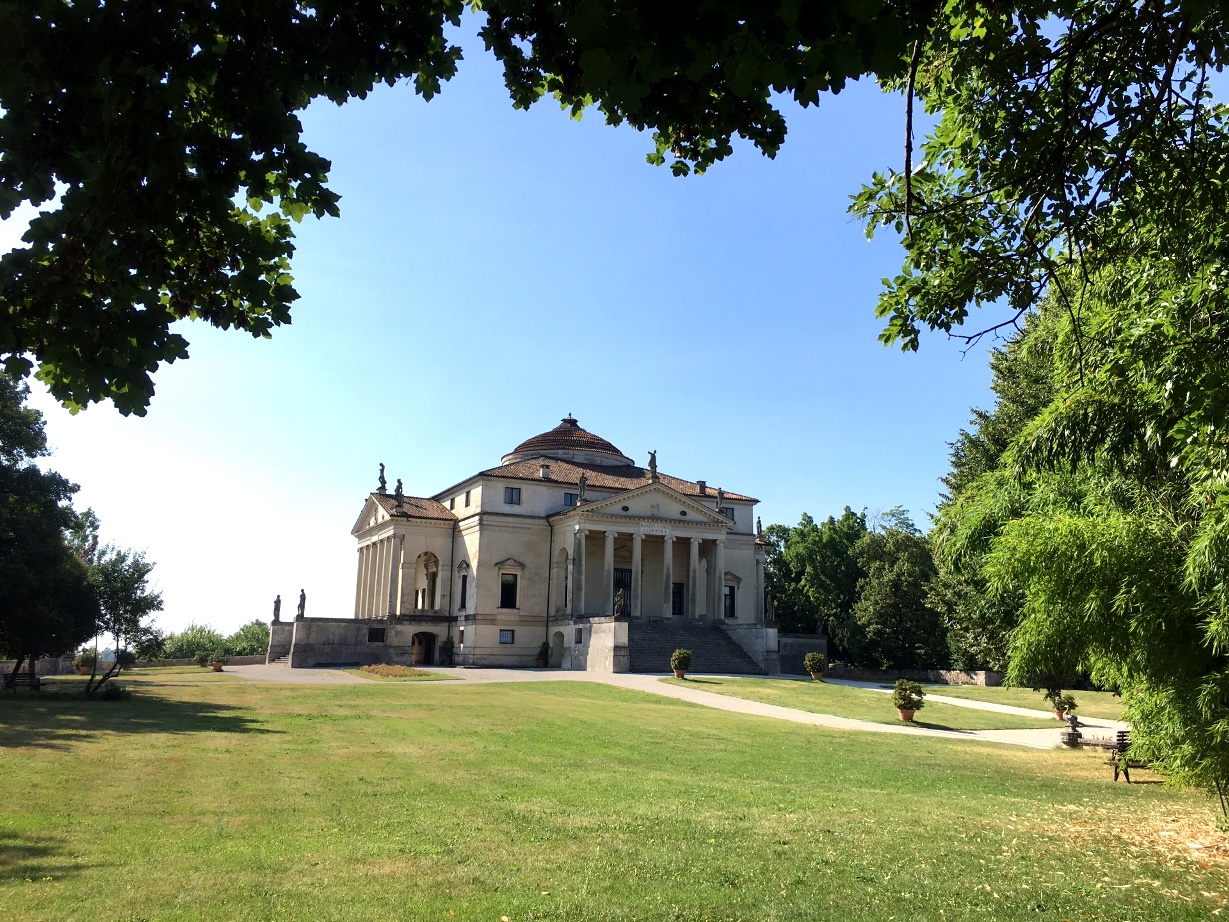
Spread around Veneto, Palladio designed another type of construction, the villa, which gained endless recognition and admiration. These buildings were suitable for the countryside, as venues of the wealthy urban upper class of the region, seduced by the humanistic idea of idyllic rural world and interested in reinforcing their assets with lands and agriculture.
Therefore, the villas had to interpret the cultural background of the aristocratic landlords, blending it together with the working function of the venue. Palladio masterfully managed to achieve this perfect combination, creating a great deal of rural palaces, beautiful for their elegance, their sense of order and of place, and their pure and Classical elements, yet also capable to provide the right tools and spaces for the more practical agricultural needs.
The most famous villa, probably, is the Rotonda, a country house built in 1553 for the humanist Paolo Almerico. Located on the top of a hill, outside Vicenza’s city centre, with the river Bacchiglione passing by and surrounded by other cultivated hills, the landscape is stunning and Palladio decided to turn it into a fundamental aspect of the venue. So, externally there are no gates, no defensive walls or bushes, it rises in an open space, merging directly with it through loggias, presented in all four sides. These are characterized by a high stairs leading to a pronaos in the shape of an ancient temple, adorned by six Ionic columns and a classical tympanum. Through these, the square block of the building stretches out in each direction, embracing the rural view and gradually integrating into the nature. These classical elements are not only expert imitation of the past, but they hold a modern meaning: the link between men and nature, and through the pure and rational forms of the villa, the representation of the humanistic society. This indissoluble and unique relationship between the architecture and the landscape, led the villa to become an icon of harmony and perfection.
The restoration of the Greek and Roman Art is a fundamental aspect of this building, the idea itself of a circular room with cupola comes from the Pantheon of Rome. Indeed, inside the building presents a central plan, where the main space is the Rotonda, the big rounded hall with high walls and decorated by frescos and stuccos terminating with a cupola. This room was designed to host music concerts, shows and cultural meetings, since the villa did not only hold a rural function, but it was used also as boardroom for aristocratic reunions. The geometry of the whole complex is incredible. The villa is based on simple geometric shapes and their intersections. The square, the circle and the rectangle have been used excellently and the entire plan refers to arithmetic relationships. The outcome is a harmonious and graceful structure. Thanks to the game between solid and voids and the nuances of the natural light in and outside the building, the villa results dynamic, beautiful and different with the changing of the seasons.
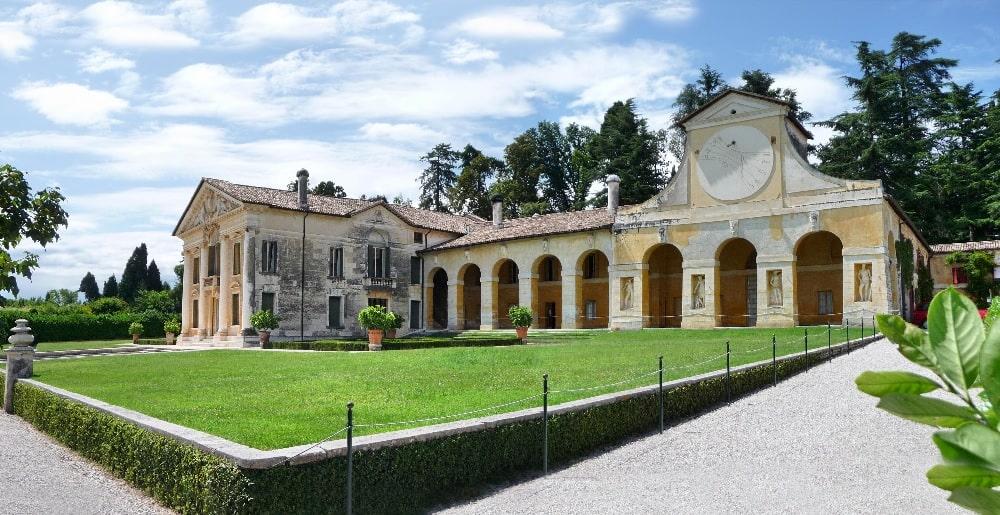
Another example, useful to understand Palladio’s vision, can be Villa Barbaro in Maser, in the province of Treviso. Here, the function of the venue was connected to leisure and idleness, but was also linked with farming activities. The architect designed the venue for the aristocratic owner Daniele Barbaro and his brother, in the 1550s.
He designed a majestic central section with four Ionic engaged columns and a tympanum, recalling the elements of the ancient architecture, in order to dignify the area. On each side there is one long and small colonnaded wing, to connect the villa with the surrounding countryside. The relationship between architecture and nature here is visible also on the posterior façade, facing the hill. To smooth the passage from the house to the vegetation, Palladio built a hemicycle fountain, which recalls also the Classical shapes of ancient nymphaeum.
Official architect of the Republic of Venice
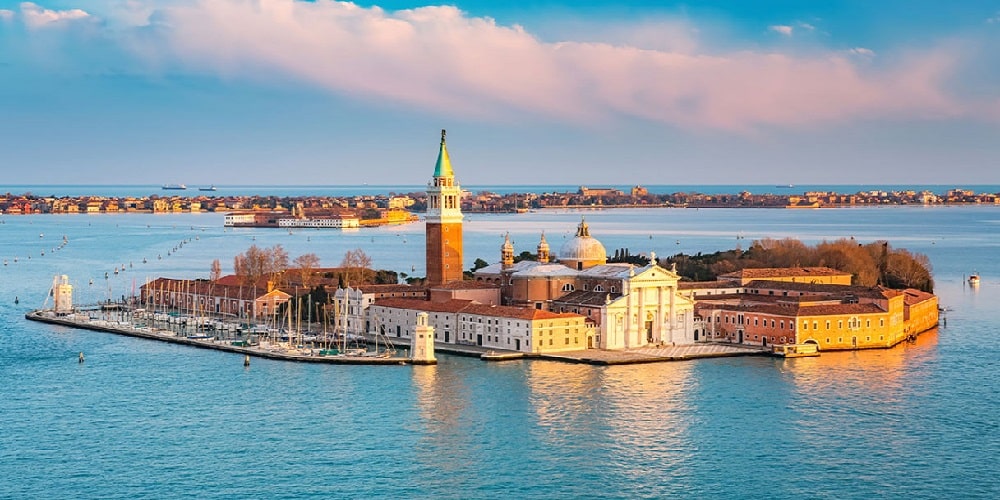
Afterwards, Palladio has been nominated
official architect of the Republic of Venice, and there, he reached his maximum recognition. A symbol of his Venetian works is the
church of San Giorgio Maggiore, which he started in 1565 as a renovation of the old one. The building rises on homonym island, facing the lagoon, in front of the Doge’s Palace and in relation with both the Riva degli Schiavoni and the
Giudecca canal. This being so, the position holds a great scenic importance, being in the heart of Venice, and Palladio managed, again, to create a structure fitting perfectly the location. The first aspect of the church that catches the attention is the splendid white façade, standing out from the blue water front. The gleaming marble merges with the games of lights played by both the water and its reflections and the direct rays of the sun. The result is a stunning show, bright, elegant and always dynamic. As usual, the elements of the façade recall ancient times: from the engaged columns, the denticular cornices, to the tympanum they are all classical. Yet, they are not banally placed. Here, in fact, it is possible to admire Palladio’s genius of adopting the line of a classical temple to the structure of a Christian church, in the shape of a high central nave and two low side aisles. He solved the issue creating a double façade, superimposing two fronts. The first one with a wide pediment and an architrave, expanding on the entire width of the church, whereas the second one, placed over, a bit narrower and composed by a pediment extending only over the nave and projecting with high pedestals, a giant order of engaged columns and terminating with a majestic tympanum. San Giorgio Maggiore church is not only classical; it is also Venetian. Indeed, it reflects a historical continuity typical of Venice. It blends perfectly with the area around it, communicating smoothly with Doge’s Palace, which dominates the other side of the lagoon. The palace is Gothic, the church is of the Renaissance, nevertheless, they live side by side, being one complementary to the other.
Palladio was not there at the end of the church construction, since he died, in Vicenza, in 1580. Nevertheless, he left a paramount legacy in the history of architecture. His masterpieces and his treatise “Quattro Libri d’Architettura” contributed to spread his reputation widely. His lessons have been followed broadly in UK, USA and in the European Protestant countries, where his style engaged posterities through his rational, pure and “laic” artistic expression. Today, when colonnaded porticos, tympanums and cornices are spotted on a villa’s façade, remember that it can be all traced back to a single man from a little Italian city.. Andrea Palladio.

_-_facade_on_Piazza_dei_signori.jpg)

.JPG)







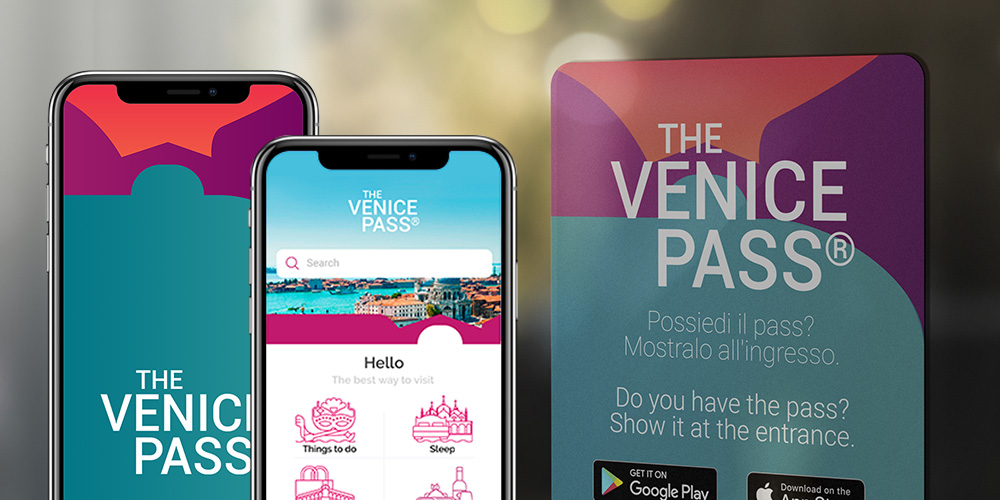
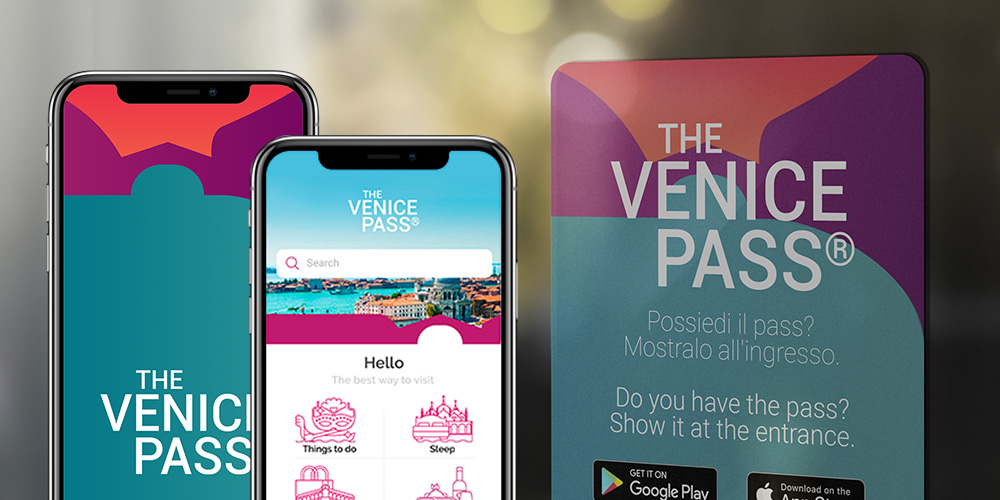
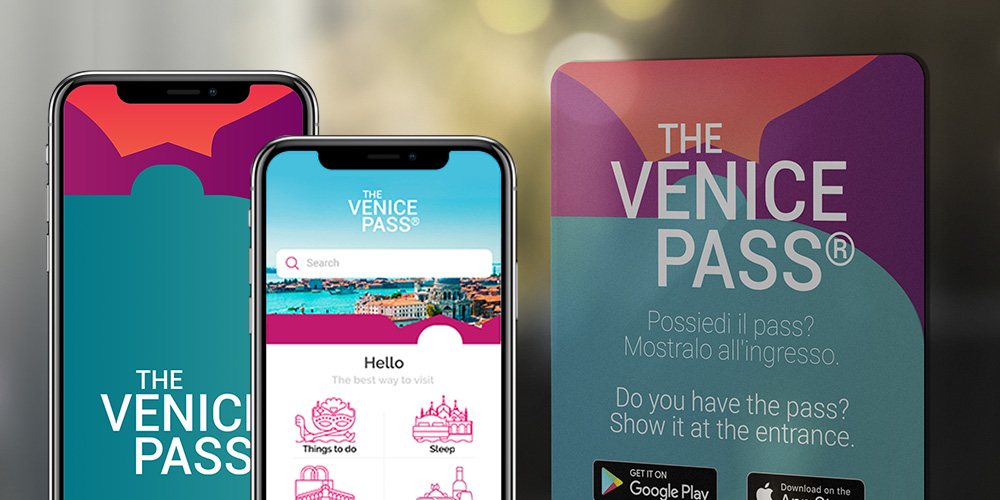




Lascia un commento