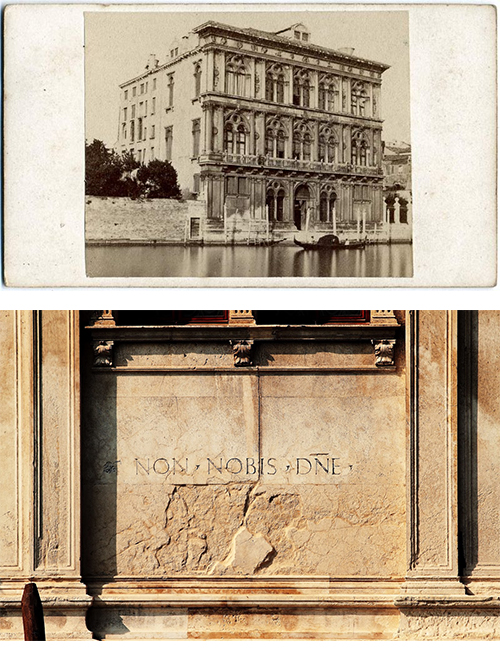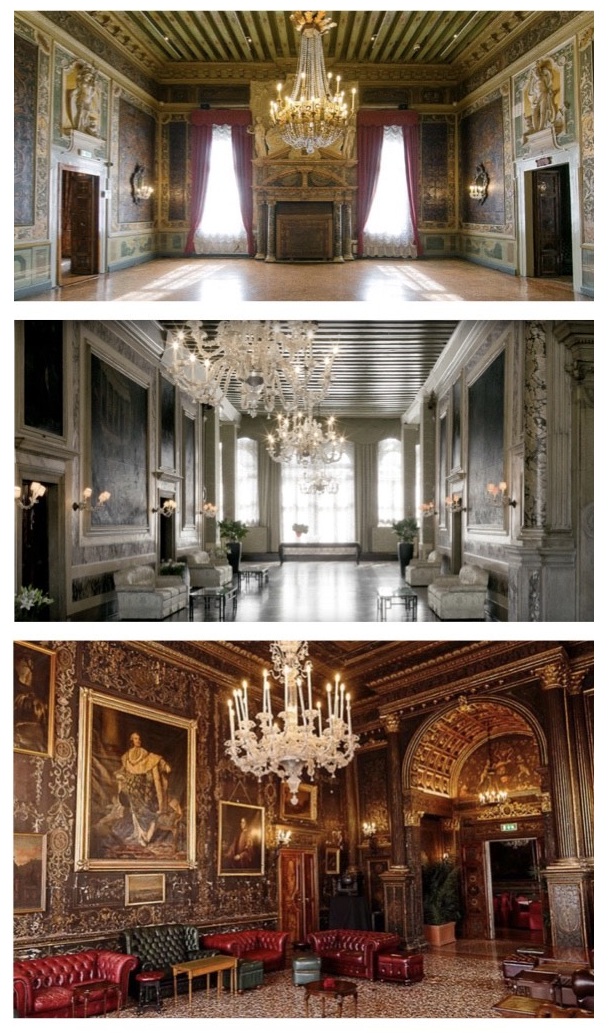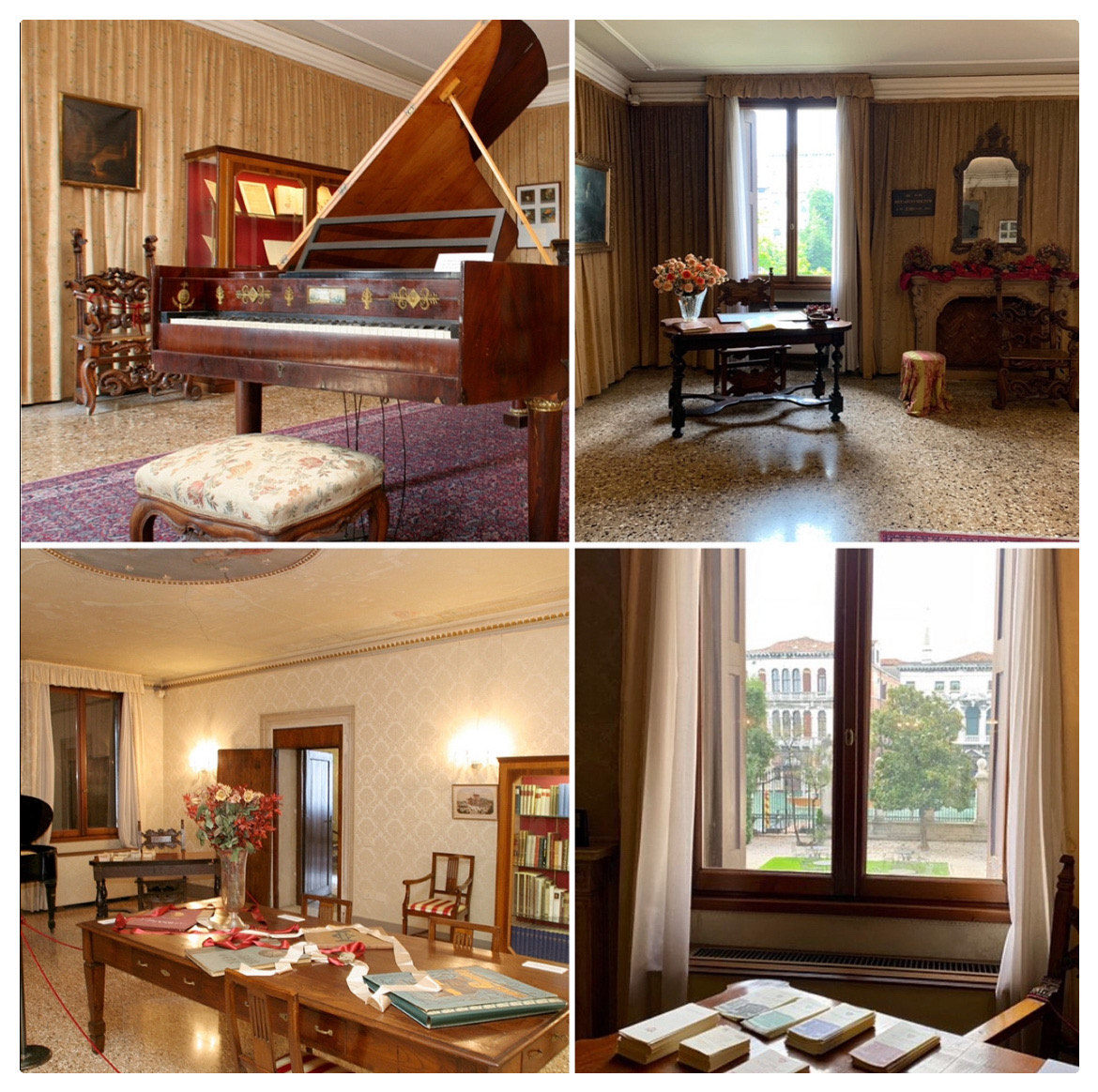Ca' Vendramin Calergi: a rich and noir history...

A building in the Venetian Renaissance style, it was commissioned by Andrea Loredan to Mauro Codussi in 1481: Ca' Vendramin was to be the photograph of the power and wealth of the Loredan family. Andrea Loredan, He was a man of great pride and high pride, already Senator in 1494, Savio di Terraferma in 1502, Podesta in Brescia in the years 1503-1504, died in battle beheaded by two soldiers who fought over his body. He, however, was not only pride and pride, but also a humanist protector of the arts in general and, in fact, he put considerable energy and capital into the Ca' Vendramin factory to obtain a dwelling worthy of his value and the dignity of his family.
If you take a good look at the basement of the building you will see a rather singular detail: it is the engraving carved on the main façade overlooking the Grand Canal, "Non nobis Domine, non nobis". This was the incipit of Psalm 115 of the Old Testament and was the initial part of a Templars' motto of which the complete formula was: "Non nobis Domine, non nobis, sed nomini tuo da gloriam" or "Not to us, Lord, not to us, but to your name gives glory". In fact, it seems that Andrew Loredan had a certain interest in the Order of the Templars and was very close to it, and that even his palace was one of the very meeting places, obviously secret, of the Order of Venice. With this inscription, Loredan almost seems to want to conceal his ostentation of wealth, thus displaying a strong sense of humility and devotion to the Lord.
In 1581, about sixty years after Andrea's death, the heirs sold the building to the Duke of Brunswick who, after some extremely complicated legal troubles, sold it in 1589 to the nobleman Vettor Calergi, belonging to a Cretan feudal family that had often created many problems for the Serenissima, which had feudal powers on the island. Vettor's father, Matteo Calergi, was in fact killed in 1572 by the captain general of the island Marino Cavalli following situations that upset the balance of the Serenissima, anche the act was in fact justified in the name of reason of state. The new owner bought the Palace on the occasion of his marriage to Isabella Gritti, from whom he had only one daughter, Marina, who married Vincenzo Grimani in 1608.
In 1614 Calergi had the right wing of the palace extended, based on a project by Vincenzo Scamozzi, giving the structure its present "L" shape. Upon his death, the palace was inherited by Marina's three sons, who had the hereditary obligation to take the Calergi name. The three brothers, however, were very belligerent and prone to violence: it is said that in 1658, one night, they kidnapped the bitter enemy gold, Francesco Querini Stampalia, and took him to Ca' Vendramin, where they tortured him to death and, according to legend, fed him to a tiger. The crime was however, discovered by the authorities of the Serenissima, the brothers were expelled from the city and the wing of the house, the one built by their grandfather in 1614, was demolished and in its place a column of infamy was erected in memory of the event. In 1660 the Grimani brothers returned and donated 7350 ducats to the Republic in support of the war against the Turks, they had the demolished wing rebuilt and everything was forgiven. At least that's what it looks like...
In 1739 the palace passed for dynastic matters to a great-grandson of Marina Grimani, Niccolò Vendramin, who enriched the palace with statues and columns from various parts, and to whom we owe the current name of the building. The structure remained the property of the family until 1844, when it was given to Princess Carolina di Borbone who had a theatre built inside it that would have been frequented by all Venetian patricians. The arrival of financial difficulties forced the princess to ask for the help of her son Enrico Count of Chambord, who honoured his mother's debts by giving the palace to the Lucchesi Palli family.
In 1930 Ca' Vendramin was bought by Giuseppe Volpi, Count of Misurata, who sold it in 1946 to the Municipality of Venice, which used it as the seat of the municipal Casino, as it still is today.
The palace: Andrea Loredan's inner mirror

If it is commonly said that "the eyes are the mirror of the soul", for Andrea Loredan we should make an exception and change the saying to "the palace is the mirror of the soul"!
As we have just said, the magnificent construction had a completely new character compared to those that adorned Venice at the time.
The style is Renaissance, but its greatest peculiarity is that it draws inspiration from the new building concepts already experimented in Rome and Florence with Leon Battista Alberti. In short, the Palazzo is set in a perspective that wants to promote innovation and lustre to the city.
But, analyzing the figure of Andrea Loredan and the structure we are talking about, one wonders to what extent he was really interested in further enhancing Venice, or whether his interest actually served only to cover his own house with greater prestige.
All that remains is to analyse in more detail the architectural structure of the building.
On the main facade of the Palace there are several elements that speak to us of the innovativeness of the work, which is presented with a deliberate coexistence of three architectural orders of antiquity superimposed on each other. On the first level, pairs of pilaster strips with Doric capitals divide the space and frame the openings: two simple windows with a regular shape on the sides that "disguise" themselves as mullioned windows, a triptych of openings with round arch in the central part, the water door, where the lateral ones are mullioned, presenting itself with a central column from which start two other small arches in the centre that connect with the main one thanks to the presence, quite unique in Venice, of an oculus.
On the upper floor, the main floor, the pilasters become semi-columns with Ionic capitals framing the round mullioned windows that find perfect balance with the openings on the floor below: these, together with the binato of the bays at the end, evoke the rhythm and dynamism of the triumphal arch. This level is dominated by the presence of balconies with balustrade columns, supported by large shelves below. The third and last level is perfectly equal to the one below, but here the balconies give way to a large cornice that seems to support the entire floor.
Finally, to complete and embellish the entire structure, to close the building there is the imposing cornice that stands out with its typical corbels and notches, and with a Corinthian style frieze below, in which sculptures depicting pairs of eagles alternate rhythmically with shields with the coat of arms of the family and vases, from which flames come out, and liocorni. Their arrangement follows a very precise gait: the eagles are in correspondence of the pairs of semi-columns, while the others are placed alternately in correspondence of the single supports. A technical and visual order. The workmanship of these depictions is very high: most probably, the complexity and formal quality suggest that they belonged to the Lombards' workshop.
A closure in great style, we can certainly say, that strongly connote the Palace as particularly avant-garde for the buildings already existing at the time.
Finally, the famous engraving "Non nobis domine" in such an imposing context and so far from that humility and that value of parity among the patricians, very much felt at the time of Loredan, seems almost to be a sort of excusatio non petita, accusatio manifesta, which highlights the sense of guilt for the lack of modesty, evident in Ca' Vendramin.
The façade, decorated with polychrome marbles that give refinement and opulence, thanks to the perfect balance of full and empty spaces, light and shadow, seems to resemble a Burano lace that brings the construction back to the Venetian language, moving away from the comparisons with the Florentine palaces of Alberti.
But let's move inside...
As soon as we enter through the water entrance, we find ourselves in the classic environment, omnipresent in Venetian buildings, which runs through the entire Palazzo, the portego.
As was customary among the wealthiest people of the 16th century in Venice, Andrea Loredan was also a true collector of works of art: he seemed to be particularly interested in these works, to the point that in his will he stipulated that they should not be sold for any reason and should remain within Ca' Vendramin.
Now, imagine going through the portego in that golden age and seeing Giorgione's frescoes, now lost, alas! But it doesn't end there! It seems that among the works present there was also a Titian, "Escape to Egypt". So the palace housed the works of two great artists who at the time were called more for public than private works: this gives us the correct measure of Loredan's power and wealth!
Once again we find the desire for self-affirmation.
The piano nobile has a floor plan with the classic inverted T shape and is the room reserved for the Sala Regia, created in the 19th century at the behest of the Duchess de Berry. In this space of the residence, in full Renaissance style, there are elements that recall a link with the French style, and it is possible to admire the works of Palma il Giovane, belonging to the 16th century.
Among the other rooms of the palace, worthy of note is the Sala dei Cuoi d'Oro, which takes its name from the particular upholstery that adorns it made of gold-coloured leather, furnished in classic style with imposing chandeliers and a marble fireplace, dating back to the beginning of the 17th century. Particularly interesting for the frescoes by Gian Battista Crosato are instead the internal rooms, the Red and the Yellow that depict the Bridal Allegory.
The Wagner Museum: the sweet melody of Ca 'Vendramin

In this stage the last spiral of Riccardo Wagner's last spiral they hear the souls perpetuate themselves like the tide that lambs the marble
Yes, it's true! From 1882 to 1883, the year of his death, Richard Wagner lived there. He, driven by the impulse to seek peace and quiet, chose the City as his last resting place. "It has become completely unbearable for me to live in the city, especially for the noise of the carriages, which makes me furious. Now it is well known that Venice is the quietest city, i.e. the least noisy in the world, and this makes me decide absolutely for it." This is what he wrote to his father-in-law Liszt before moving to Venice.
His apartment included the mezzanine in the wing of the palace that overlooking the garden and included 28 rooms, kitchen and bathroom. The place of the house that the composer preferred was the large living room that opened its windows onto the Grand Canal. He loved to talk with his father-in-law Liszt when he visited his wife Cosima. It was in these very rooms that Liszt wrote the first draft of "La lugubre gondola" which drew inspiration from the noise of the oars that tormented his mind. Wagner enjoyed his Venetian residence for a very short time, but he gave considerable prestige to the city and the house that housed him, a place that today houses the museum dedicated to him: the Wagner Museum. There is nothing closer to the feeling the artist had for Venice than for him the music itself, as evidenced in particular by a phrase of his that reads
"When I look for a different word for music, I can only think of the word Venice".
On 13 February 1995, the Municipality of Venice entrusted the famous mezzanine floor to the Richard Wagner Association, which set up a museum space open to the public as a tribute to the great composer's love for the city. Subsequently, in 2003, the adjacent rooms were also used as a museum to house Josef Lienhart's donation, which consisted of documents, posters, autograph letters, paintings, records, thus constituting the most complete collection of Wagner, after that of Bayreuth. The museum, managed by the association of the same name, organizes through the European Centre of Studies and Research Richard Wagner exhibitions, publications, conferences and concerts with the aim of spreading knowledge of the composer's life and musical works.
Richard Wagner and Venice, a sweet symphony!










Lascia un commento