To the south of Venice, in front of the Dorsoduro district, stands the Giudecca island, a set of 8 small islands connected together. Always a quiet place, residential area without excessive tourist presence, that has 5000 inhabitants, Giudecca is the largest island of Venice and its history is intimately linked to the city and for this reason it is not without attractions and places of interest. The island overlooks the Giudecca Canal, and on the origin of the name there are two theories: the first wants it to come from "Jews" as the island was used as a Jewish ghetto, but the theory is not supported by any source written and the first Jewish ghetto of Venice was established in 1500 in Cannaregio District. The second theory says that the name Giudecca derives from "zudegà", or "judged" in Venetian, in reference to the sentence for which the Republic assigned some of the island's land to patrician families in the Ninth century.
Since the first reclamations in the Twelfth century, Giudecca has been a hospitable place full of productive vegetable gardens, colorful gardens and silent convents, perfect for escaping from the hustle and bustle of the city center. In the following centuries it underwent a rapid building expansion, the neglected buildings, the narrow and dark alleys, the soldiers' quarters, created a mix of degradation that made the island an infamous area. In more modern times, the island has been recovered with the realization residential complexes have sprung up and it has acquired again the environmental and aesthetic qualities it had lost.
Today it is one of the destinations not to be missed during a stay in Venice, a small jewel that houses some of the most beautiful churches and architecture in the whole lagoon. Let's walk them together ...
The Basilica of the Redeemer
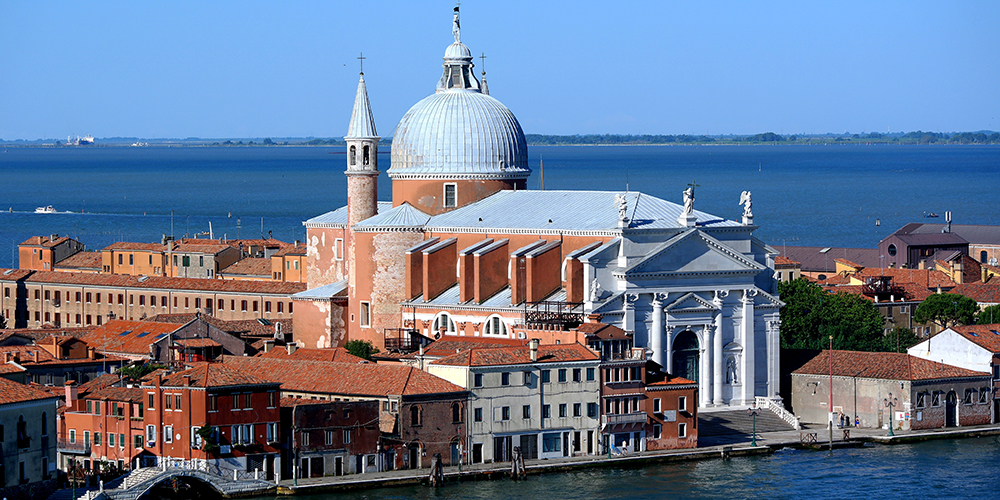
Designed by the architect Andrea Palladio in 1577, the Redeemer is one of the most important churches in Venice and represents one of the greatest architectural masterpieces of the Renaissance. It was erected in 1577 at the behest of the Senate of the Republic to honor a vow made during the severe plague of 1575. The temple, in addition to being famous for its beauty, is known to be the center of one of the most popular popular festivals in Venice. The "Feast of the Redeemer" is celebrated annually every third Sunday in July to commemorate the danger that escaped the end of the epidemic which in two years caused over fifty thousand deaths. Holy masses are held on Sundays, the solemn function held by the Patriarch and a religious procession, and on Saturday evening the city is illuminated by a fireworks display that attracts thousands of visitors.
The church, intended for the Capuchin fathers, has a rectangular plan, is composed of a single nave with decorated side chapels. The white marble facade alone is worth a visit to the building and is one of the most representative examples of classical inspiration that made Palladio famous. Both the church and the sacristy are rich in works of great importance such as those of Paolo Veronese, Jacopo Tintoretto and Francesco Bassano, there is no shortage of relics and devotional creations linked to the history of the church.
For more details click here.
The Church of the Zitelle
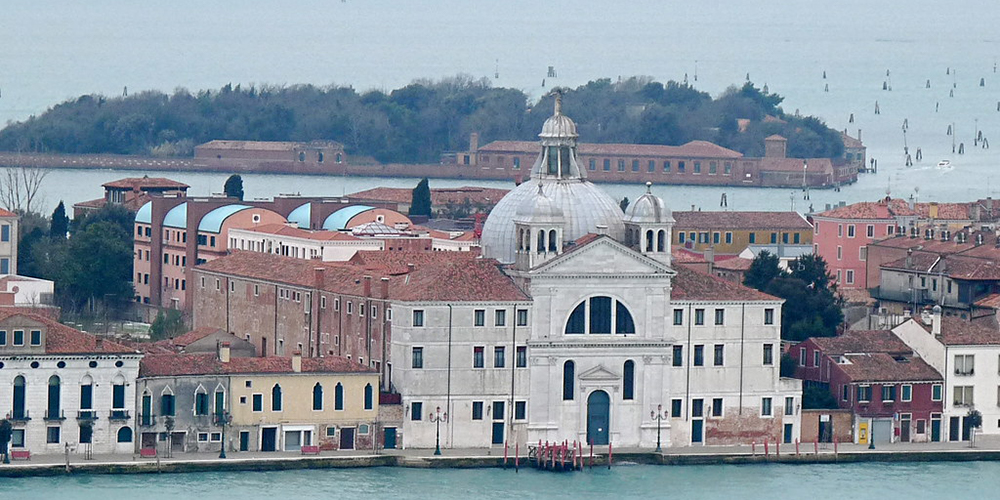
Consecrated to the presentation of the Blessed Virgin Mary, the church commonly called "delle Zitelle" is part of an ecclesiastical complex created by the Jesuit Benedetto Palmi. The construction of the building, designed by Andrea Palladio, began in 1581 and completed in 1588. The complex housed young girls without a husband (hence the name), too poor to have a dowry and that ended up devoting themselves to prostitution. In the hospice they were welcomed and instructed in the craft of sewing and lace making.
The structure of the shelter develops with two long longitudinal arms and a transversal one that embrace the construction of the church, and leaving a small garden uncovered in the part behind the apse: simple construction, characterized only by the presence of many small openings that lighten the fullness of the white wall, closed at the top by its pitched roof. The church rises from the homonymous Fondamenta with a rather simple facade, with few decorations. It develops in just two orders: the first opens the entrance portal embellished with a triangular pediment supported by two half-columns, surrounded by two windows with an elongated oval shape; the second order is dominated by the large spa and the enormous triangular tympanum of closure. In the rear part rise the two bell towers and the high dome with its beautiful lantern. The interior has a central plan, dominated by the dome, and embellished with the paintings of Jacopo Palma the Younger, Antonio Vassillachi and Francesco Bassano, author of the "Presentation of the Virgin in the Temple" of the high altar.
The Church of Sant'Eufemia
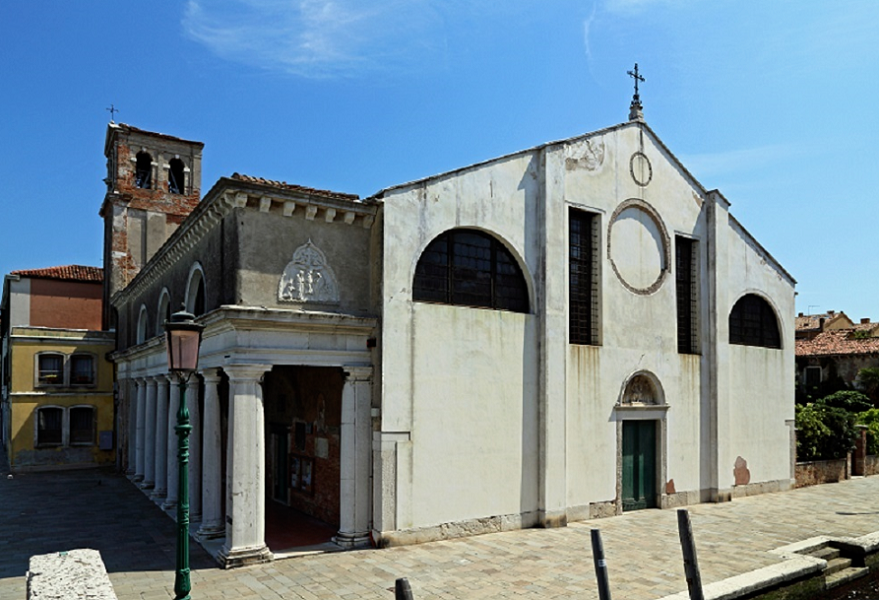
The Giudecca tour can only stop at the Church of Sant’Eufemia. Built in the 9th century in the Venetian-Byzantine style, the building underwent numerous restorations during the 18th century which changed its appearance, in particular the facade. Outside, the church has a very modest appearance, with its sloping facade dominated by the white plaster and devoid of any decoration, except for the two semicircular windows that recall the art of Palladio. The external atrium, which rests on the left side of the church, overlooks the Giudecca Canal, and consists of a Doric colonnade whose elements come from the choir of Michele Sammicheli of the nearby Church of Saints Biagio and Cataldo. The interior, on the other hand, is totally different, giving a typical Renaissance preciousness that is mixed with decorations and stuccos from the eighteenth century restoration. The layout is a basilica structured on three naves which preserve the columns and the capitals of the original structure. Among the most interesting monuments, the sculptural group by Gianmaria Morlaiter with The Virgin and Christ on her knees should be mentioned, while the ceiling tells some episodes of Sant'Eufemia.
House of the Three Oci
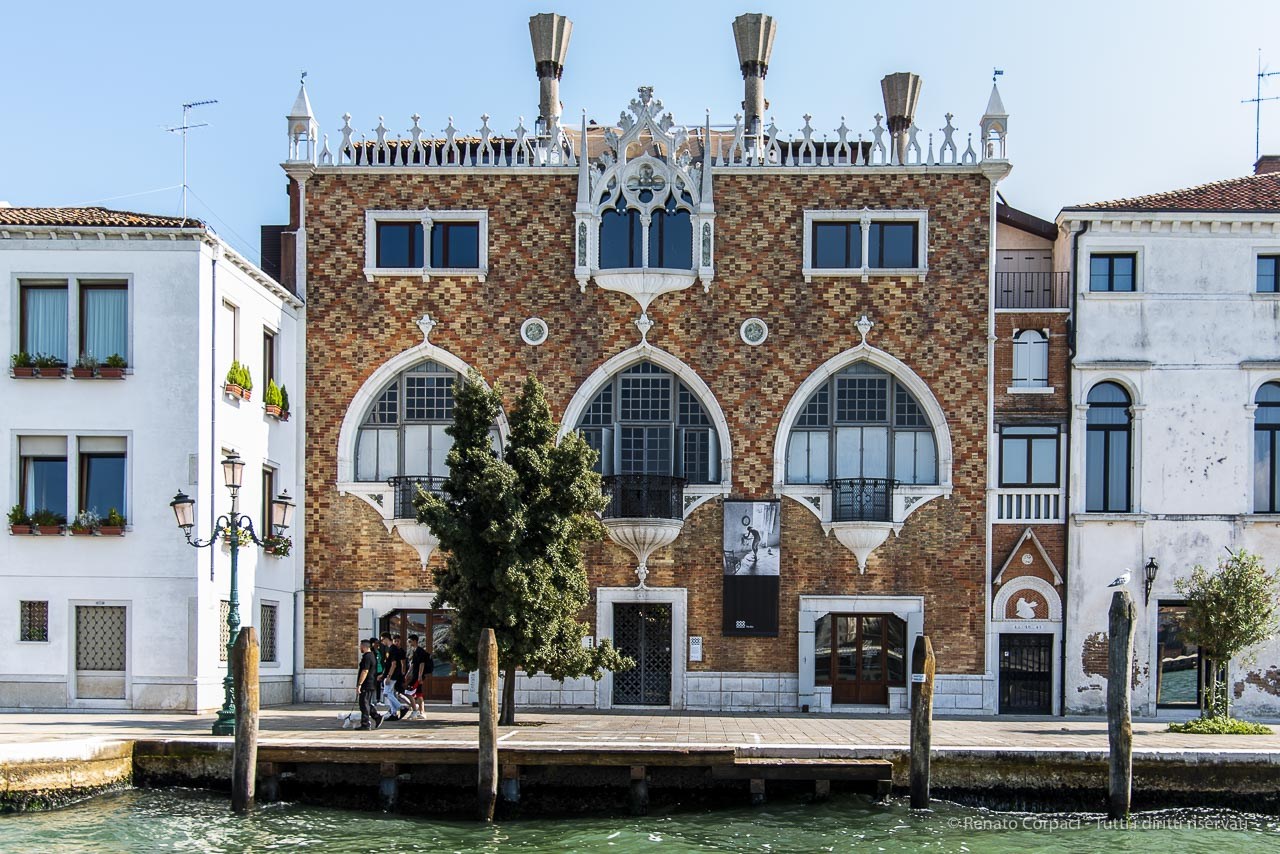
Another palace to visit, much smaller than the Stucky mill, is the Casa dei tre Oci (The House of Three "Oci"), located on the foundations of the Zitelle. Designed by the artist Mario De Maria in 1913, the Casa dei tre Oci is a splendid testimony of early 20th century Venetian architecture. The Emilian painter decided to build his new home to commemorate his daughter Silvia, who passed away a few years earlier. The three windows on the facade represent the three surviving members of the De Maria family, while the mullioned window placed at the top symbolizes the deceased girl. Famous names from the world of art have stayed in the house, among them we remember the architect Renzo Piano. Since 2012, after a restoration by the Venice Foundation, the building has become an exhibition space open to the public, dedicated to the elaboration and cultural comparison of contemporary languages with particular attention to photography.
For more details click here.
The Molino Stucky
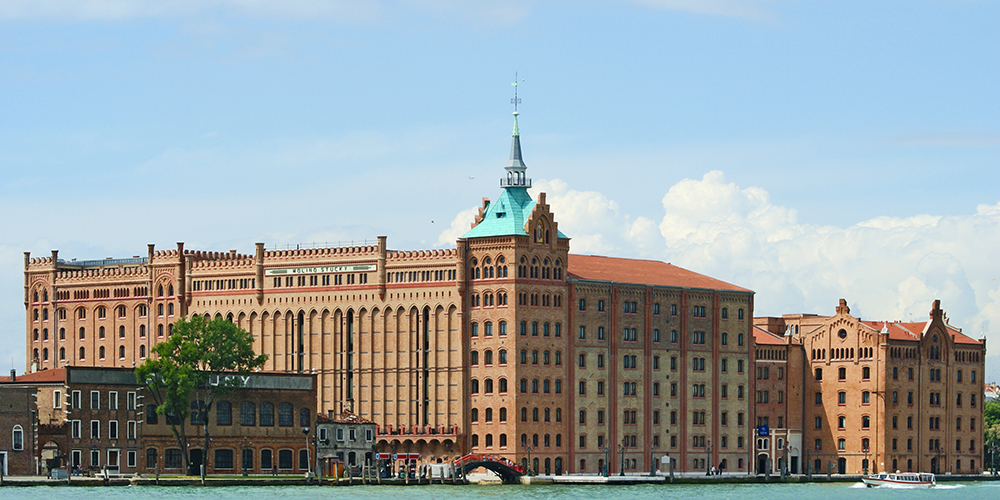
At the western end of the island stands the Molino Stucky, one of the most famous industrial architecture in the Lagoon. The palace was built between 1884 and 1895 at the behest of Giovanni Stucky, a well-known Swiss businessman and financier. The neo-Gothic architecture of the building is to be attributed to the architect Ernst Wullekopf. The mill was built to exploit the Venetian canal for a quick water transport of the grain to be destined for the Giudecca mill. During its full activity, the industrial plant housed one thousand five hundred workers and was able to grind up to two thousand five hundred quintals of flour per day. The ruthless competition from the mainland pushes the mill to go through a period of decline in the early 1900s. The coup was thanks to the murder of Giovanni Stucky at the hands of a worker in 1910. In the following decades, the building changes owners, but the renovations keep the neo-Gothic style of the "molino" unaltered which today is a Hilton residence, equipped with a conference center, a panoramic swimming pool, a conference room and a 379-room hotel. The artifacts necessary for the restoration were selected with the supervision of the Superintendency of Fine Arts after a careful chromatic study that guaranteed complete adherence to the original design of the building. A great little gem not to be missed.
The IACP- Gino Valle residential complex
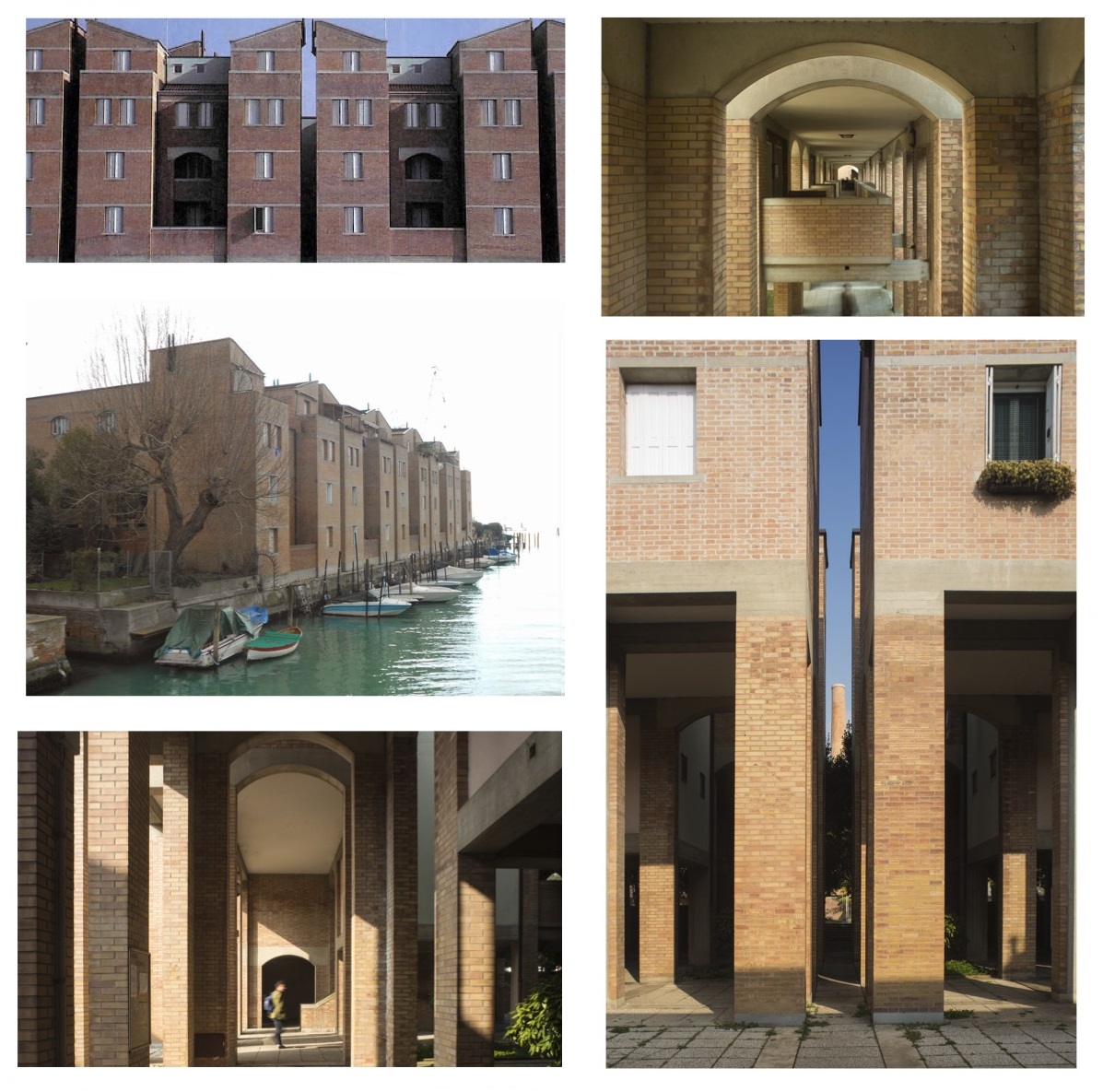
On the Trevisan industrial area the houses of the IACP Complex of Gino Valle were built on a wood deposit. Located at the western end of the island, just behind the colossal Molino Stuchy, they are among the most successful council houses in Italy. We are in the early 80's.
A complex with a high population density, but that manages to be functional and give wellness to those who live there, thanks to the creation of shared open spaces and an important private organization. It is precisely space that is the central and fundamental element of Gino Valle's project, because space has always been the characterizing element of the architecture of the city of Venice: this residential complex masterfully retraces, in fact, the compression and expansion of the own and collective spaces of the Venetian structure, with their continuous interpenetration of interior and exterior, public and private. And so they are born in a modern language calli and callette, campi and campielli, sotoporteghi and corti. The other two characterizing elements of this area are undoubtedly the planimetric organization, defined "carpet", according to which every single accommodation has its own independent entrance: the result is a housing density that is typical of the Venetian city, where spaces are narrow but well exploited, where proximity is sharing, never a problem. And the lodgings are divided into 3 types: at the eastern and western ends the towers with their four floors are built, in the central area with the patio houses and in the south everything is closed by a row of two-storey terraced houses. It is to this differentiation that the third fundamental element of Valle's design refers: the need to create sloping sections in order to make the Lagoon visible from almost all the lodgings.
The choice of materials also has a strong appeal with the pre-existing city: the red brick of the solid walls dominates, as in the city of yesterday, interspersed with the white of the reinforced concrete elements, like sober decorations that wink at the serene Istrian stone.
The Judeca Nova residential district
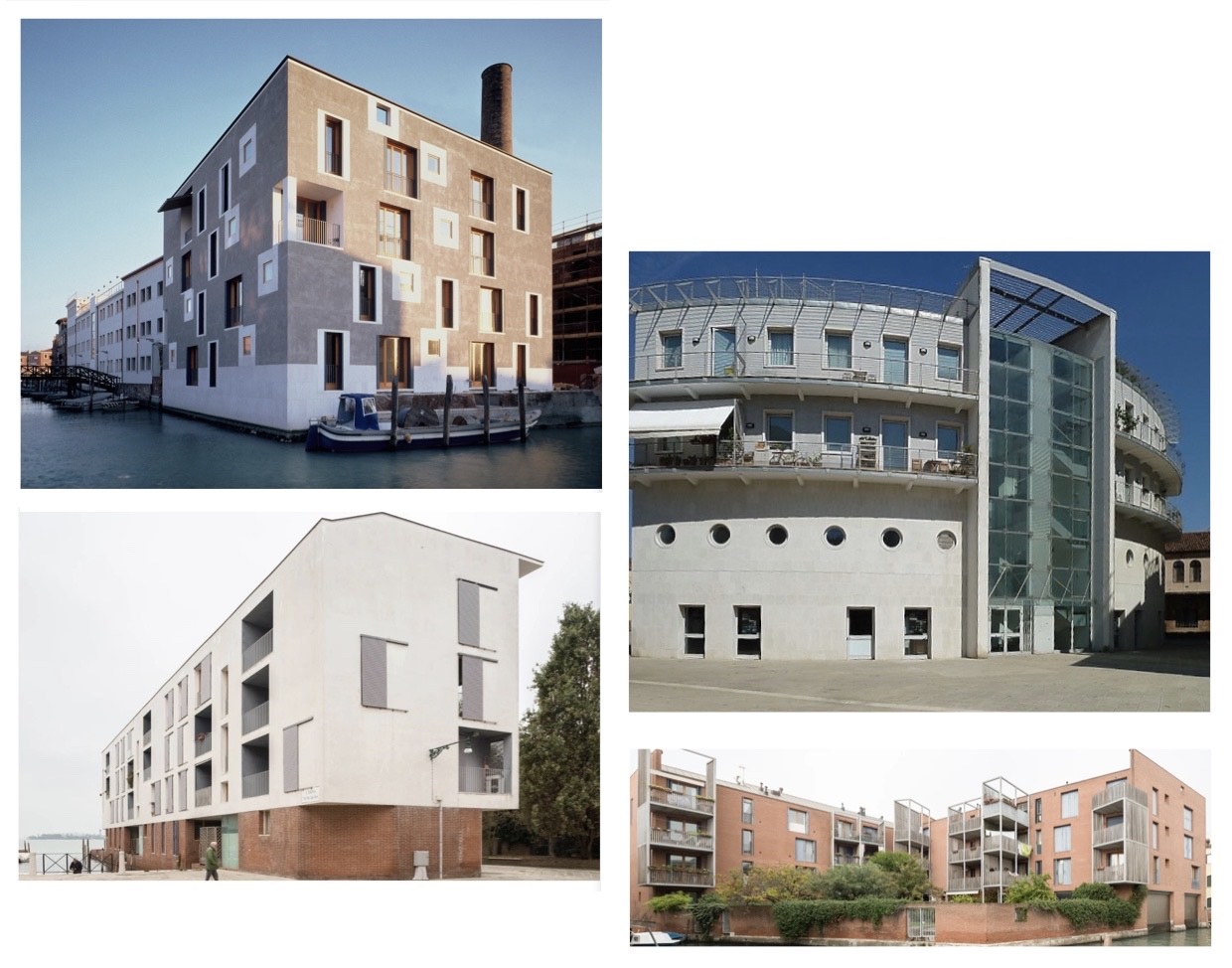
It was 1995 when the architect Cino Zucchi won the competition organized by a private citizen in collaboration with the City of Venice for the transformation of the former Junghas industrial area, located right in the center of the island of Giudecca, in that area open towards the North Lagoon.
The idea was to recover an entire area and "donate" it to the citizens, thanks to the construction of a residential complex and university housing: the Judeca Nova was born. Great names from the international architectural scene participated in the design, such as Boris Podrecca, Bernard Huet / Lombardi De Carli Associati, Giorgio Bellavitis and the Studio Archè. And so it was that a new and modern, contemporary language succeeded perfectly in settling into the historical plot of such a difficult territory as Venice.
And the problem of the link between the new and the old was the central core of this project, together with the idea of giving a new "venetianity" to the intervention. And so some of the buildings have been preserved and transformed, others replaced by a new fabric that insists on the old sediments. In the southern part of the intervention area, on the other hand, nothing is the same as before, magnificently replaced by four buildings in line overlooking a new canal and a new field. The profile of this part of the island has been redesigned, an operation to which Venice is not accustomed, since here people always tend to preserve and leave everything unchanged. But the world and the landscape change, they change, as well as the social and economic complexity and it is right that also the urban lives a new modernity.
But this intervention is able to tell with a modern language an ancient story, that of a city that has always known how to renew, that has always known how to transform and rebuild. Hence the need to characterize the various buildings in a different way, in order to oppose a sort of heterogeneity to the monotony of uniformity, completely detached from the Venetian scenarios. And it is for this reason that different architects participated in the choral project, each with his own idea and design, kept together by Zucchi's supervision: a real variation on the theme "Venice today" that updates his imagination. A simulation of the city, in which, in an elegant and sophisticated, contemporary and functional way, the modern is perfectly inserted in the ancient Venetian atmospheres, enriching them with today's linguistic experimentalism.










Lascia un commento