When we talk about Riviera del Brenta, we immediately think of its villas, elegant buildings of the past that today make the river stretch connecting Venice with Padua precious and unique.
A true parade of beauty, the villas of the Riviera del Brenta are many and all with a special history that makes them part of a choral story that has its roots in the times of the Serenissima.
Impossible to talk about them all, so here is the choice of some of the most famous and accessible for a visit.
The Riviera del Brenta, an integral part of Venice
The Riviera del Brenta today has become a very popular tourist destination for those who want to spend a day out of Venice. Rich in history, art and nature, this corner of the world is not at all far from the lagoon capital, in fact it has always been closely connected, especially from a historical and cultural point of view.
Walking along the Riviera del Brenta and visiting its villas you can in fact know a less known side perhaps, but certainly very interesting of the life led by the Venetian aristocrats in the golden age of the Serenissima.
The villas that today we can admire along the Brenta Canal and near it, were a few centuries ago, for the rich Venetians, a place of rest and vacation, meant as temporary absence from Venice. Quiet refuge where to find refreshment from the summer heat, but also a place far from boring. This can be understood as soon as you set foot in frescoed rooms and gardens with refined taste. Here, in fact, you can understand how much elegance and magnificence were distinctive traits that the Venetians brought with them even during their summer stays.
Villa Foscari La Malcontenta
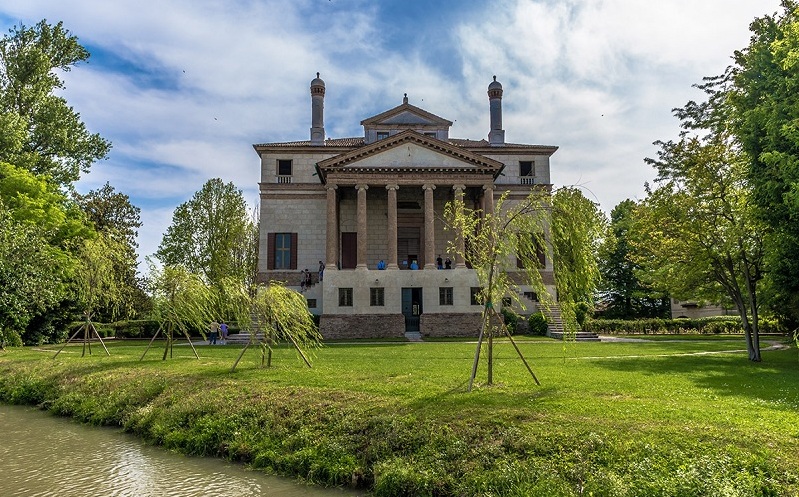
A small jewel framed among rows of weeping willows, this is Villa Foscari, known by all as "La Malcontenta". A building realized by the Venetian architect Andrea Palladio for the brothers Nicolò and Alvise Foscari in the middle of 1500 and considered an example of the most complete use of the techniques of this one.
Its particular name seems to originate from a legend dating back to 1800 and which has as its protagonist the unhappy owner of the villa. It seems in fact that after the fall of the Serenissima the Foscari family decided to leave this house and destined it to a state of abandonment.
Elisabetta, a lady of the Foscari, however, was the only one who continued to live here, in exile from Venice because of her debauchery. The woman, passed from a sumptuous life to a much more monotonous one, fell into depression. She lived in this villa the last thirty years of her existence without ever being seen by anyone, but after her death many people began to tell that they saw her, in the form of a ghost, on the nights of the new moon. She wandered around the park of the villa looking like a very beautiful woman, pale with red hair and dressed in white. From this graceful spirit therefore the origin of the name "la Malcontenta".
However, this is not the only possible origin of the name. It seems in fact that the curious name has nothing to do with the inhabitants of the villa, but with the conformation of the territory. Discontent seems therefore to derive from "Brenta mal contenuto" because already before the construction of the villa this stretch of the river was often subject to overflowing.
The villa rises not far from the lagoon and looks like a single block, on three floors, without agricultural annexes. Each level was designed to have a specific function: the ground floor was dedicated to functional activities, the second floor to those of the nobles while the upper floor was used as a warehouse for agricultural products.
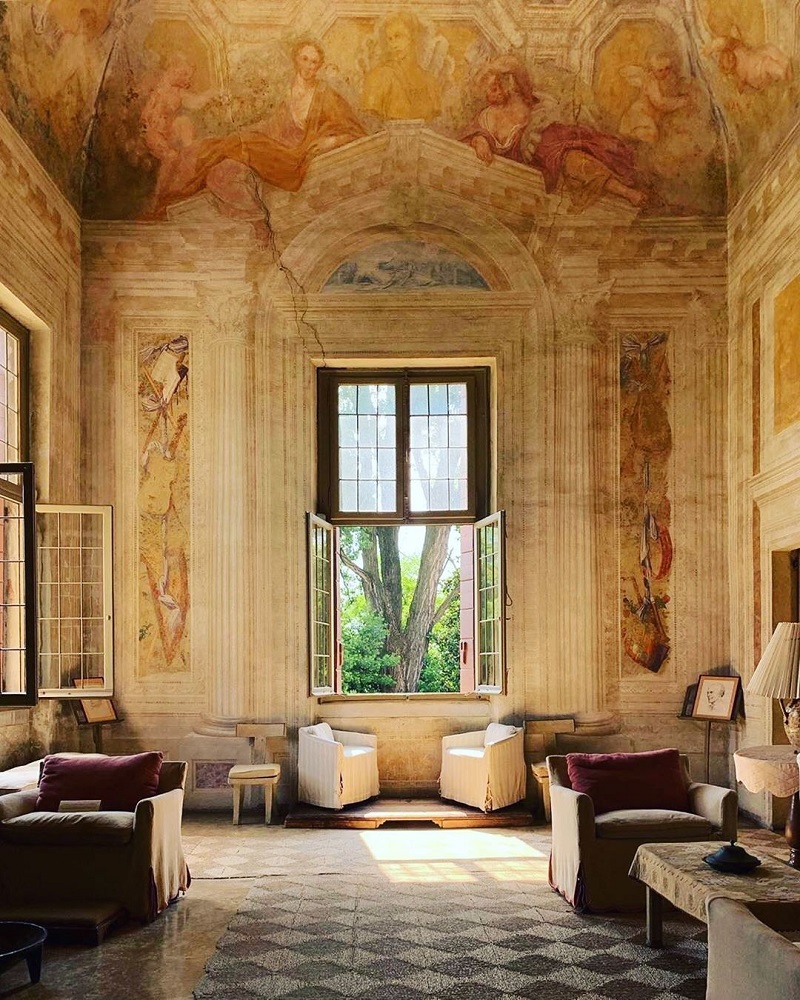
The building has symmetry as a special feature. This is to allow each of the Foscari brothers to have their own apartment, in perfect autonomy. In fact, each house had three rooms, the largest and the smallest of which were built with the same proportional criterion, while the third was designed with a square plan.
Both apartments are arranged next to a central area, once used as a space of high representation, as was the custom in other villas in the area, but also in Venetian houses.
The interior decorations were commissioned to Giovanni Battista Zelotti and partly to Battista Franco. The subjects represented are mainly mythological, as it was customary in inland villas in the 16th century. The clear references to the frescoes of the French castle of Fointainbleau are present at the will of Vittore Grimani, responsible for the iconographic program, friend of the Foscari family and resident for years at the French court.
Externally the building, which stands on a high base, appears in the unique shape of a parallelepiped and has a portico with columns that makes its appearance similar to the temples of ancient Rome.
The main facade, as in Venice, is facing the water with large twin access ramps that allowed guests, once they landed on the shore, to follow a sort of ceremonial route to the owner who used to wait for them at the center of the pronaos.
Villa La Malcontenta cannot be considered a villa-farmhouse, but rather a suburban residence, given its configuration and the ease with which it could be reached from Venice.
A majestic building in harmony with its owners, belonging to one of the most powerful Venetian families and which differs from all the other villas built by Palladio himself.
Opening hours:
The Villa is open every weekend: 9:30 a.m. - 12:30 p.m. and 2:30 p.m. - 5:30 p.m.
Villa Pisani
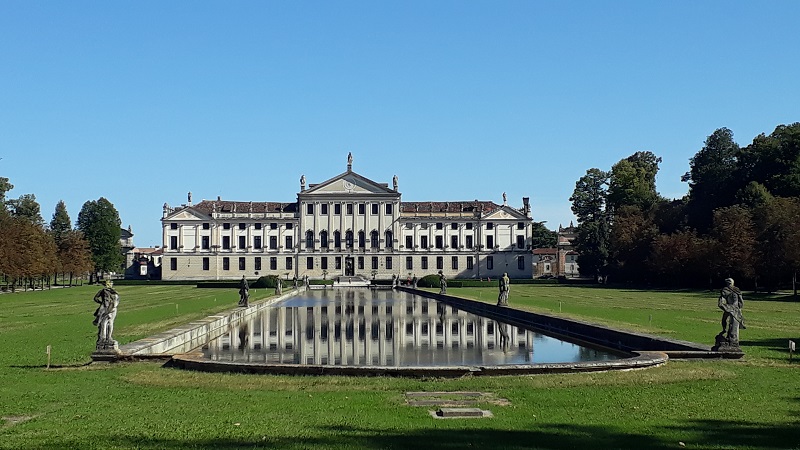
Today National Museum, Villa Pisani in Stra is considered the most beautiful and famous among all the buildings built along the Riviera del Brenta in the period of greatest splendor of the Serenissima.
Built in the 18th century, this majestic building was commissioned by the noble and rich Venetian family of the Pisani di Santo Stefano, an important branch of the Pisani family. These, enriched during the fourteenth century thanks to commercial activities and property income, became in the following century owners of a large feud in the lower Padua. In Venice they were responsible for the construction of the building that today houses the Benedetto Marcello Conservatory in Campo Santo Stefano.
The works for the construction of Villa Pisani began in 1735 when Alvise Pisani, ambassador to the court of the Sun King, was elected doge. The works were commissioned to the Paduan architect Girolamo Frigimelica who, however, executed only the construction of the stables and some decorations in the garden area. The real project of the villa is therefore mainly attributed to Francesco Maria Preti. Author of numerous churches between Treviso and Conegliano, to him are attributed, in addition to Villa Pisani in Stra, Villa Spineda Gasparini Loredan in Venegazzù (TV), Palazzo Minerva in Belluno and the Academic Theatre in Castelfranco Veneto.
Villa Pisani has a rectangular plan, with two internal courtyards, divided by a colonnade that supports the large ballroom.
Outside we can see an imposing main facade, with the central body crossed by a balcony supported by four caryatids. From this one eight Corinthian semi-columns rise and on a cornice, embellished with flowered festoons supported by putti, is situated the triangular tympanum decorated with statues.
To characterize the large park of 10 hectares are the articulated and original architecture, the decorations in baroque style and among all the labyrinth of hedges, one of the most important in Europe. Initially this was thought to be circular in shape, but then the current appearance was chosen. The path was certainly not created in a random way, but with the aim of achieving wisdom, represented here by the statue of the goddess Minerva. The references to painting and sculpture are evident, with the creation of illusory frames in which people can be inserted and with the idea of the snail that leads to the belvedere.
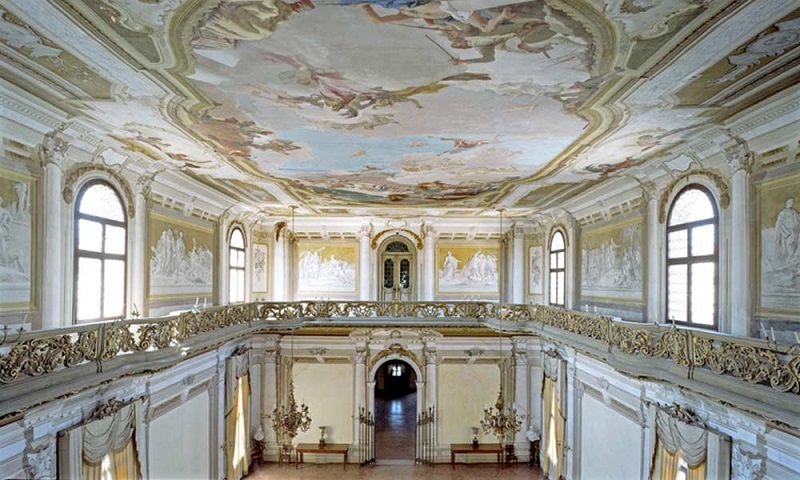
The access to the park is delimited by wrought iron gates and inside everything has been thought in detail so that there is "everything that can recreate the view and satisfy the taste", as desired by his client.
The organization of the park of the villa is inspired by the French models used for the realization of Versailles by André Le Nôtre, but it meets perfectly with the Venetian tradition of the walled garden with portals and windows able to extend the view of the Brenta.
The stretch of water that runs along a long straight line, perpendicular to the north facade of the villa, makes the open space scenic and majestic.
It is interesting, walking through the park, to admire the eighteenth-century Coffee House that stands on an artificial hill and is surrounded by a ring of water. This, in the summer period, was used as an icehouse. And it is not the only one, in 1839 a second one was built on the west side of the stables.
In Napoleonic times the English grove was added and the ornamental gardens were transformed into an orangery, now open to the public.
The interior of the villa has 114 rooms and preserves furniture and works of art of the eighteenth and nineteenth centuries including "Glory of the Pisani Family", a masterpiece painted on the ceiling of the Ballroom by Giambattista Tiepolo. The internal structure is formed by a central part consisting of an entrance hall and a party room of double height with two small rooms to the side. A staircase leads to the second floor where all the rooms are communicating with each other and separated by a corridor that runs around the perimeter of the two courtyards.
When the villa was built the decadence of the Republic of Venice had already begun. This reason, together with the vice of the owner's game, led the Pisani to get into significant debt and decide to sell the villa. It was bought by Napoleon Bonaparte in 1807, who became King of Italy a couple of years earlier. He gave it to his stepson Eugenio de Beauharnais, viceroy of Italy and very refined patron of the arts, who commissioned some modernization works inside the building and in its park.
After the defeat of Waterloo and the fall of Napoleon, the villa became the place where the Habsburgs spent their holidays. Famous names of the European aristocracy such as Charles IV of Spain and the Tsar of Russia Alexander I passed through here. With the Kingdom of Italy the villa became first a state property and then a museum in 1884. In addition to royalty, many personalities of culture and politics passed through Villa Pisani, from Wagner, D'Annunzio and Pasolini to Hitler and Mussolini, who met here officially for the first time in 1934.
Opening hours of the villa and park:
Saturday and Sunday 8:45 a.m. - 2:00 a.mm. and 2:30 p.m. - 8:00 p.m.
Tuesday and Thursday 2:30 p.m. - 8:00 p.m.
Wednesday and Friday 8:30 a.m. - 2:00 p.m.
Closed on Mondays
Villa Widmann
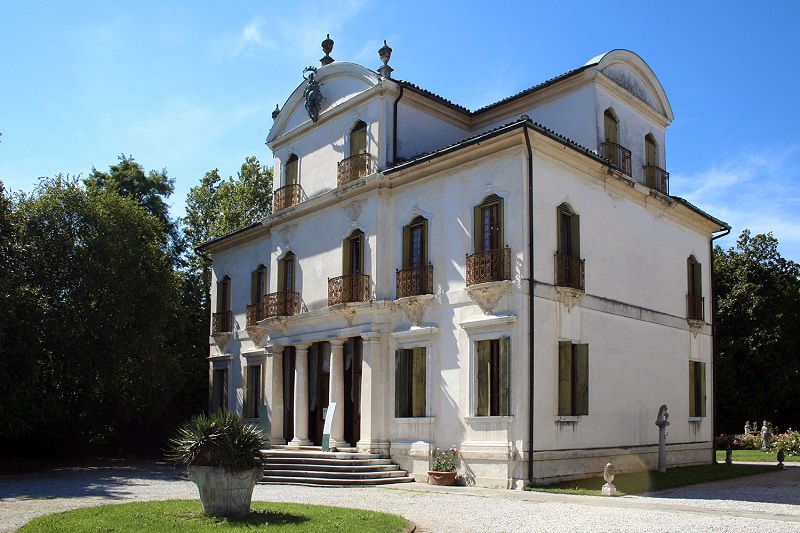
At the beginning of Mira, in the locality "Riscossa", there is Villa Seriman, Foscari Widmann-Rezzonico. Of smaller size than Villa Pisani and not known as Villa Malcontenta, it certainly conquers the visitor for its beauty, simple and elegant.
Built by the designer Andrea Tirali in 1719, on commission of the noble Venetian family dedicated to trade: the Seriman, of Persian origin. They bought towards the end of the 17th century the land on which it stands from the Donà family, the owners of which still remains today thanks to the coat of arms of the family visible on two old buildings near the villa.
The manor house still looks like a simple cube-shaped building. The square plan with the ground floor, from the classical atrium, the access to the central hall on which there are four rooms.
The year of completion of the buildings, 1719, is certain because it is remembered above the entrance portal of the villa's party hall.
It is thought that the present building was previously owned by the Moro family, since in the courtyard of the barchessa you can see the coat of arms of this family.
Already in the middle of the eighteenth century, however, the villa passed to the Widmann family who had some modernization works carried out on the manor house. This was enlarged and renovated following the French rococo style, then in vogue.
The villa, of modest dimensions, was enlarged in height, not being able to do otherwise. It was not possible to enlarge the main hall because it had to have the same width of the facade or the main porch and the same length of the building. Therefore, the ceiling of the hall was eliminated and a balustrade was built that covered the entire perimeter of the hall and at whose corners the orchestras were placed. On the second floor it was therefore possible to create several bedrooms. All the rooms of the villa were decorated in an elegant way with precious and polychrome stuccoes.
A new room was added to the oratory, divided from the church by a grate and which was most likely used for the confessions of women.
As you can understand from the long name, Villa Widmann has seen over time more owners.
Purchased in 1883 by Francesco Somazzi, already in 1901 it returned to the Widmann family, thanks to Elisabetta, a descendant. As was the case for other villas on the Riviera del Brenta, Villa Widmann was used as a hospital during the Second World War and then became a residence again.
In 1970 Elisabetta's son sold it to Commendator Settimo Costanzo and in 1984 the property passed to the Province of Venice, becoming a place of cultural activities and exhibitions as well as being open to the public. During the period of the provincial administration a substantial restoration of the barchessa and the creation of an auditorium capable of hosting meetings and conferences, perfectly contextualized in style, was made possible.
Today Villa Widmann is managed by the municipality of Mira which, although keeping it open to visits by individuals and groups, has unfortunately had to reckon with the times, using some spaces of the barchessa as a restaurant.
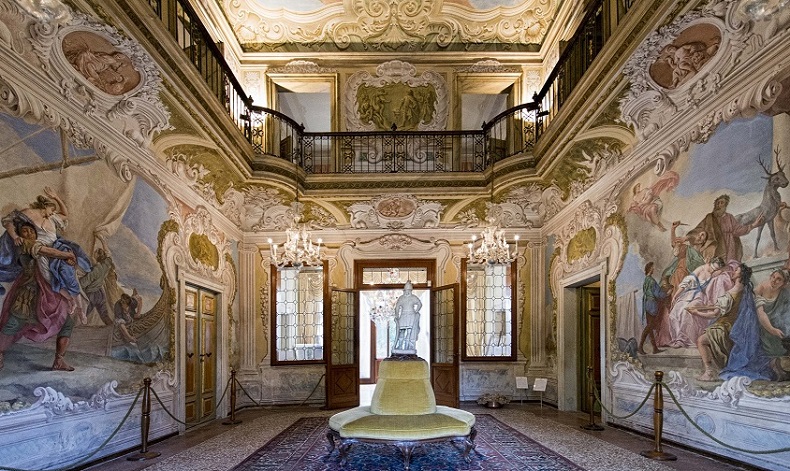
Over time the villa has hosted many illustrious names, including the playwright Carlo Goldoni, friend of Ludovico Widmann, Cardinal Sarto when he was Patriarch of Venice, the musicians Malipiero and Igor Stravinskij and finally several times he was a guest at the villa Gabriele D'Annunzio.
The manor house, although small in size, is a small jewel preserved over time. The facade, which overlooks the main road, bears the coat of arms of the Foscari family on the tympanum. The Widmann's coat of arms is at the center of an eighteenth-century decorative arch in the garden. It seems that the origin of this architecture is the Widmann's villa in Bagnoli.
A short staircase that leads to the atrium open on the outside with four elegant columns, while inside there are a door and two windows that give a glimpse of the richness of the interior or rather the main room and the most important of Villa Widmann, the ballroom. This is accessed through an atrium supported by four elegant columns. The frescoes inside the room were painted in 1765 by Giuseppe Angeli.
The chosen theme is mythological, among the paintings interesting is certainly "The Rape of Helen" with the young Paride who lifts Helen to the ship ready to sail and with two sailors holding the top and others stretching the sails. A scene with a well-constructed composition that makes the feeling of dynamism of the scene described.
In front of this fresco was painted "The sacrifice of Iphigenia". Here Iphigenia stands in the center ready for the sacrifice with in the background the doe that will replace the victim. The protagonist of the scene takes on great importance thanks to the luminosity with which her flesh and clothes are painted.
It is also interesting to raise the eyes to the ceiling to admire "Diana with cupids". A bright sky is the background to the theme of glory here represented by the goddess Diana just descended from the chariot, among the clouds, surrounded by cupids and with two cherubs below holding a vase full of flowers.
It can undoubtedly be said that the frescoes, together with the care and refinement of the details, have made the ballroom one of the most decorativeally rich places in the entire area of the Riviera del Brenta.
Not only that, also in the other rooms of the villa the details make the difference, like the Murano glass chandeliers, the furniture with period furniture and the brocade curtains.
The villa also has a large monumental park with avenues of lime trees, ancient roses, a greenhouse, tree and bird species and a small pond with bald water cypresses. There are also statues of gods, water lilies and cupids with arrows that evoke the world of classicism. In the '70s was also built a swimming pool, now underground, in the space overlooking the greenhouses as well as a monumental fountain and new avenues.
Also worth seeing is the portico to the north of the villa, which extends to the north to the cellars and then connects to the tree-lined avenue of the park, and to the east to the church. Last but not least, the collection of ancient carriages and a campiello in perfect Venetian style around which are displayed numerous arms of ancient families and the coat of arms of Pope Rezzonico.
Opening hours:
From Tuesday to Sunday 10:00 a.m. - 1:00 a.m. and 1:30 a.m. - 4.30 p.m.
Closed on Mondays
Villa Foscarini Rossi
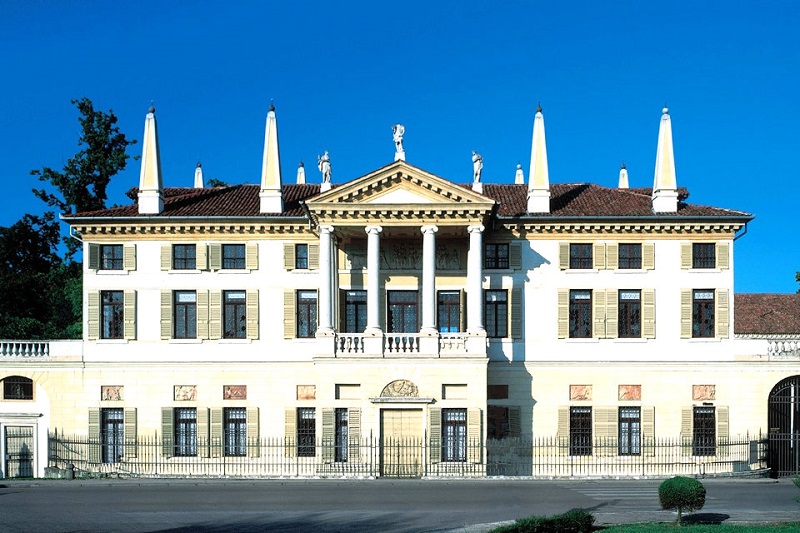
Not far from Villa Pisani, in Stra, stands the seventeenth-century Villa Foscarini Rossi.
The villa was one of the two summer residences that the noble Foscarini family owned along the Riviera del Brenta, together with a Casino in Mira.
The attribution of the villa's design is not certain, but it is thought that the building was built following the designs of Vincenzo Scamozzi, influenced by the Palladian style then in vogue. Sure instead are the successful interventions of architects such as Giuseppe Jappelli and Francesco Contini that gave the villa a more neoclassical appearance.
The villa was built between 1599 and 1602 by Giacomo Foscarini, an important political figure who had been twice Captain da Mar and one of the famous winners of the Battle of Lepanto.
The entire complex is composed of three buildings: the Villa Padronale, the Foresteria and the Antiche Scuderie, all immersed in a Park of about 10,000 square meters.
The main building has a sturdy central body with two side wings joined to it by a porch and an attic, now a hall used for banquets.
On the facade that turns to the river Brenta is leaned the pronaos to four ionic columns surmounted by a tympanum with three seventeenth-century statues. This, used as a belvedere, could be accessed by two flights of stairs that were eliminated in the nineteenth century.
On the roof are visible high pinnacles that fit well into the period of the Enlightenment whose ideas so fascinated the owner Marco Foscarini.
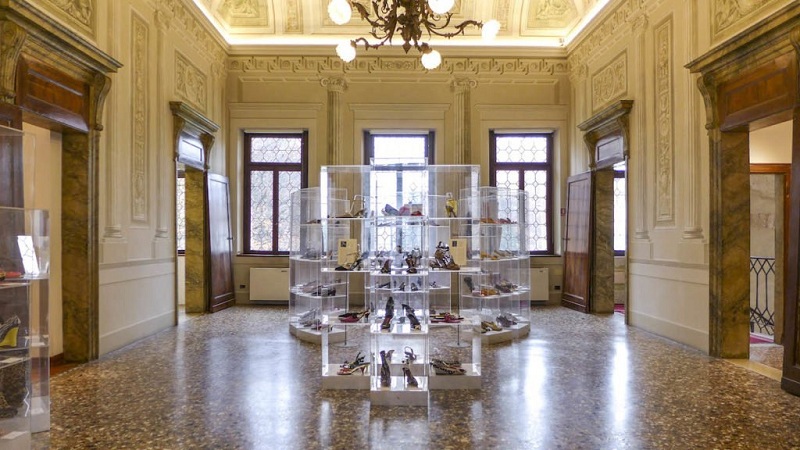
The interior of the villa is in the classic Venetian style, on two floors with each one a central hall passing through and the rooms along the central body of the building.
In the nineteenth century, under the ownership of the Negrelli family, the mezzanine was eliminated so that the lower floor was of the same height as the main floor.
The guesthouse was initially built with the function of stable or shelter for the carriages, but was then used as a space to receive guests since the villa was without a room for parties.
In 1652, on the occasion of the wedding between Zambattista Foscarini and Chiara Soranzo, the hall was frescoed by Domenico de'Bruni, who also created the Corinthian style colonnade and the architectural glimpses reminiscent of the baroque scenery of Vivaldi and Händel as well as the allegories of War, Peace, Arts and Sciences.
This room is now used for banquets and ceremonies, maintaining its elegant magnificence.
Among the guests of the villa is the writer Gaspare Gozzi, author of the story of Princess Turandot, later set to music by Giacomo Puccini.
Since 1994 Villa Foscarini hosts the Shoes Museum Rossimoda, a company founded in 1942. The museum collects more than 1500 examples of high fashion women's footwear and tells not only the history of the company, but also the history of fashion in the last fifty years. We can admire in the permanent exhibition "Calzature d'Autore" the creations made for major brands, including Dior, Lacroix, Marc Jacobs, Yves Saint Laurent, Fendi and Givenchy.
Inside the villa you can visit a second permanent exhibition that collects part of the modern art collection of the owner of the building.
Also Villa Foscarini Rossi, as we had seen for the Malcontenta, seems to be linked by a legend of ghosts.
In fact, it is said that on the nights of the summer solstice, in the years ending with zero and five, a figure of a woman wanders through the rooms of the villa opening doors and windows. According to the legend, it is the ghost of Emma, a Venetian noblewoman who had stayed at Villa Foscarini Rossi for a few weeks.
Opening hours of the Shoe Museum
Monday to Friday: 9:00 a.m. - 1:00 p.m. and 2.00 p.m. - 6:00 p.m.
Saturday: 11:00 a.m. - 5:00 p.m. and 2:30 p.m. - 6:00 p.m.
Sunday: 11:00 a.m. - 5:00 p.m.










Lascia un commento